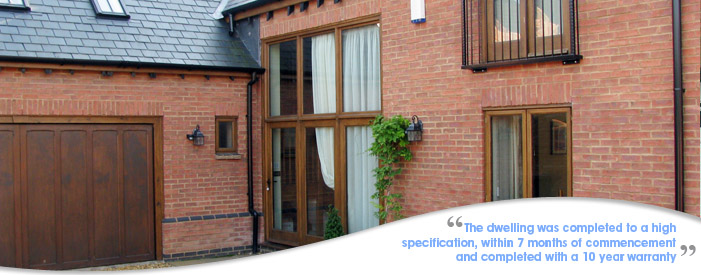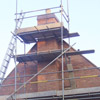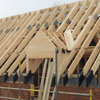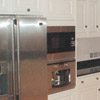

Home
About Us
Our Services
Our Projects
Testimonials
Contact Us

Click on thumbnails to enlarge images
Email Us:
enquiries@middlemarch.org
Chapel Orchard
Background
An architect designed (Barry Thomas and Associates) 4/5 bedroom detached dwelling with double integral garage.
External Appearance
The dwelling masonry is a brick and stone composite with tiled window sills. The roof is to slate with lead mopstick ridges and fully leaded dormers and dormer cheeks. The windows are locally manufactured from European Oak. The stone verges are capped with local Northamptonshire hand-crafted copings which allow the new structure to blend in with the local architecture..
Internal Layout and Finishes
The house has a Travatine limestone finished ground floor with under-floor oil-fired central heating beneath. The fireplace is a hand crafted Bathstone surround, hearth and fireback. All ground floor timber is European Oak with matching oak stairs and stop chamfered oak spindle gallery over-looking the main entrance hall. All internal doors are oak veneer 6 panel doors with high specification handles and hinges.
The kitchen is a bone coloured shaker style with multiple integrated units under a black (galaxy) granite worktop with Belfast sink and swan-necked mixer tap over.
On the first floor there are 5 bedrooms, 1 main bathroom (fitted with a spa shower bath) and 2 ensuites (with potential for a 3rd ensuite). All bathrooms are fully tiled in ceramic and natural stone tiles.The Gardens
The large areas surrounding the property has been laid to turf with natural stone paths and patio and a gravel and block paved driveway leading to the double attached garage. The property is enclosed with brick walls and timber fencing with an automated gated access.


