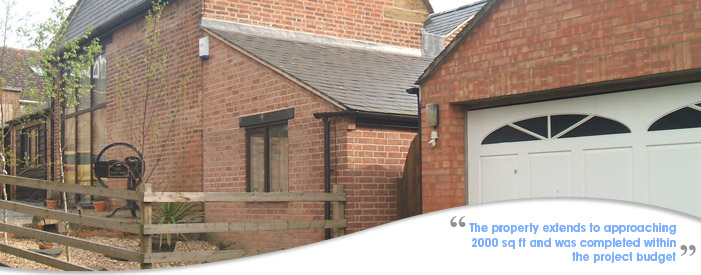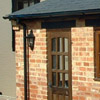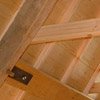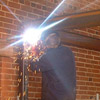

Home
About Us
Our Services
Our Projects
Testimonials
Contact Us

Click on thumbnails to enlarge images
Email Us:
enquiries@middlemarch.org
Moat Farm
Background
Moat Farm Barn is a grade 2 listed property which was originally constructed during late 18th Century and was formerly an old hay barn with cow sheds and milking parlour. The barn once formed part of the Moat Farm holding and was separated from Moat Farm cottage in the mid 1990s.
Barry Thomas Associates were the project Architects who obtain full permission to convert to a 4 bedroomed dwelling and listed building consent.
The conversion was completed within 8 months of commencement with an NHBC 10 year conversion warranty.External Appearance
The dwelling masonry is constructed in brick. The roof is to slate with Redbank clay ridges. The large barn door replacement window is constructed of European oak with the remainder of soft wood. Conservation means of escape rooflights are built into the main roof to facilitate safe means of access from the mezzanine floor.
Internal Layout and Finishes
The dwelling has 4 bedrooms with a wet room and main bathroom. The main barn forms a lounge and dining area with an adjacent large sitting room, breakfast kitchen and downstairs cloaks. A mezzanine area with balcony overlooking the main barn area provides an unusual and visually impressive leisure area which is accessed from a central bespoke staircase. The visual impact of the timber (oak/pine composite) roof structure is stunning.
The main barn has a natural flagstone floor with the kitchen and dining area laid to ceramic, farmhouse tiles. The bedrooms and mezzanine are floored with reclaimed pine boarding and the whole structure is beautifully enhanced by clever use of trapeze and recessed lighting.
The internal doors are hand made oaked ledged type and waxed/oiled 6 panel pine doors with Suffolk latches and Japaned black door furniture.
The kitchen is a mid oak with granite effect worktop and a range of fitted and integrated appliances. The utility area adjacent is plumbed for a washing machine and tumble drier.
The central heating is an oil-fired traditional radiator type.The barn is built over five different levels with step downs to 3 ground floors and two separate staircases (one being a spacesaver) to two first floor rooms.
The Gardens
The area surrounding the property has been laid to turf with natural stone paths and a large granite chipped car parking area to the front of the property. A small car-port/storage area is located to the side of the kitchen/sitting room area.


